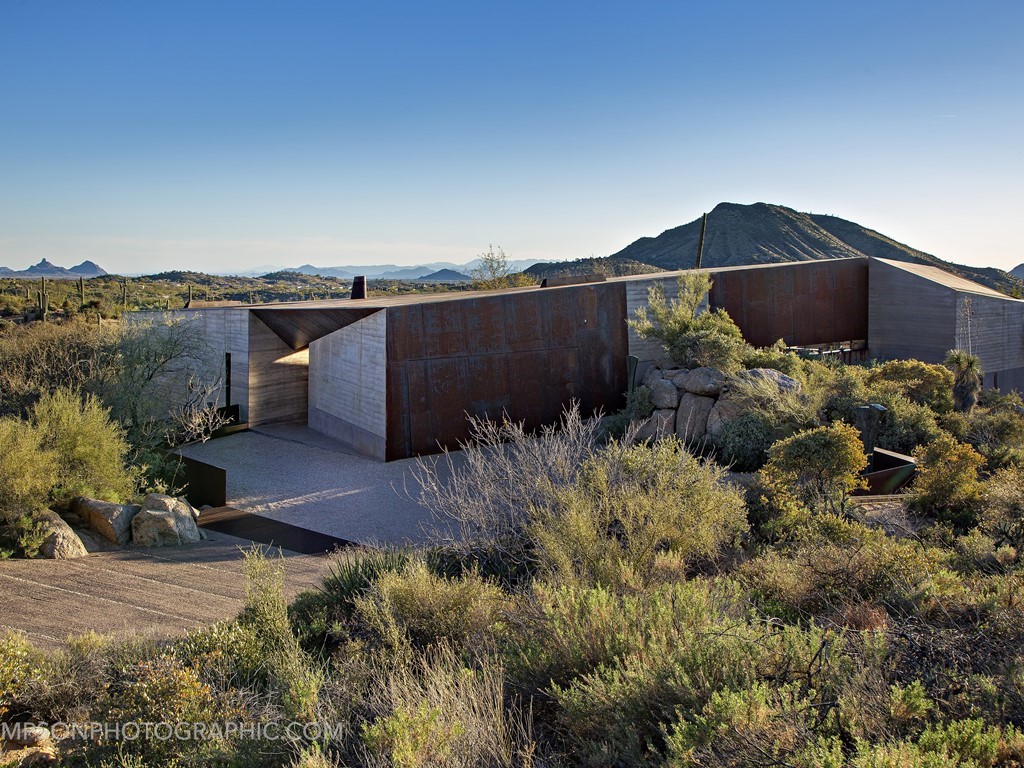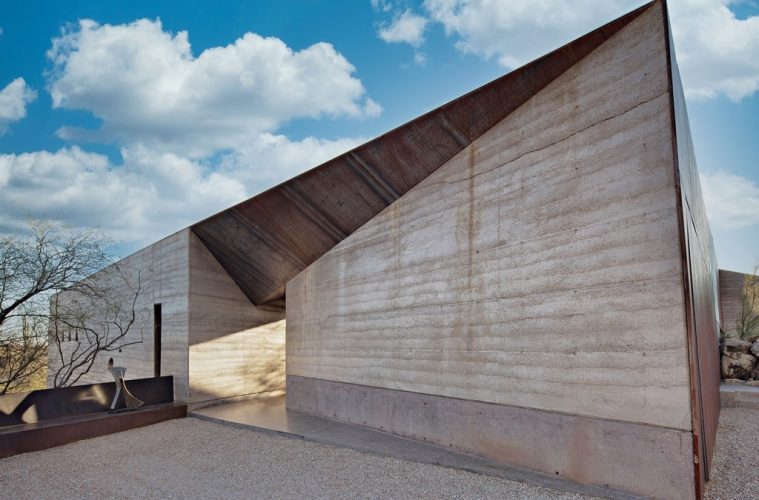After twelve years of construction, architect Wendell Burnette’s magnum opus of residential design “The House of Doors” is being offered for sale for the tidy sum of $10 million. Encompassing 7,400 square feet of interior space, with three bedrooms, three full bathrooms, and an additional three half baths, the monolithic sculptural home sits on over an acre of prime Scottsdale Desert Mountain real estate.

Fabricated with an intriguing combination of materials that include rammed earth, steel, concrete, glass, and stone. The exterior of the house presents itself as a secure private monolith with organic rammed-earth walls soaring upward like canyon faces. The home is accessible through a space between the forms that reminiscent of a crack in a giant desert boulder.
“The concept very early on was a solid form that’s cracked open to let in light and air while remaining secluded and serene,” says Burnette. “It was about corralling a piece of the sky and creating privacy.”
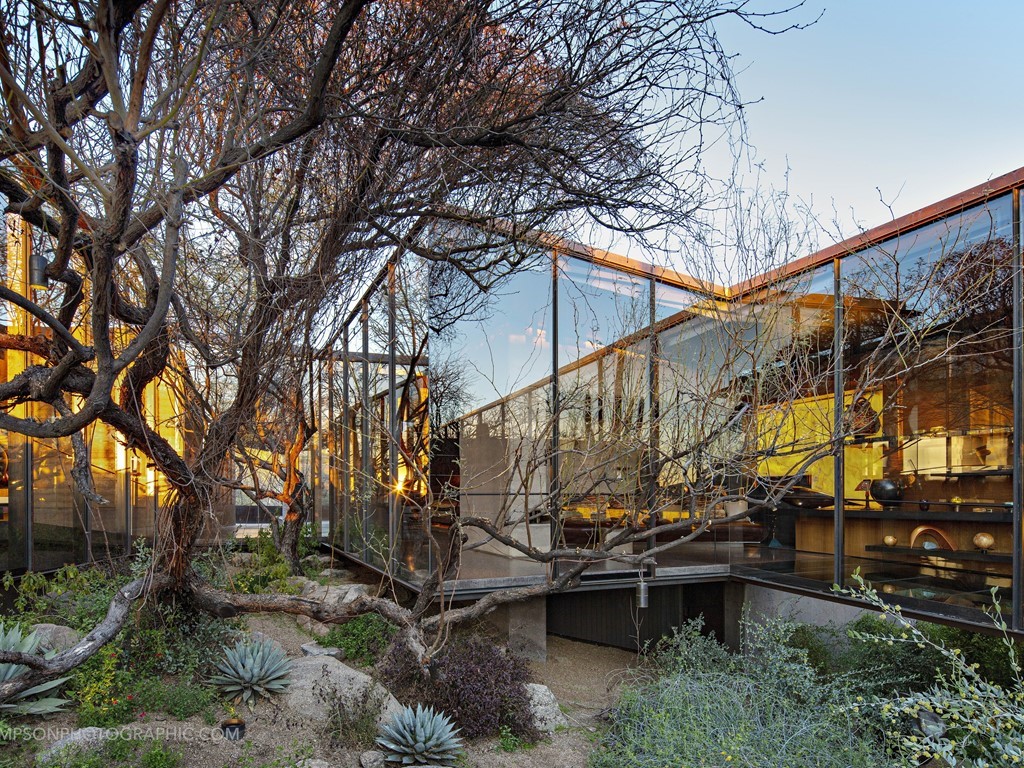
Once inside, the home becomes a private oasis, built around a stunning courtyard that provides an opportunity for indoor/outdoor living. The expansive interior glass walls reveal the beating heart of the home full of desert plant life. Glass panels operable with locking brass bolts allow the home to opened up to the inner courtyard, a feature that helped establish the project’s moniker.
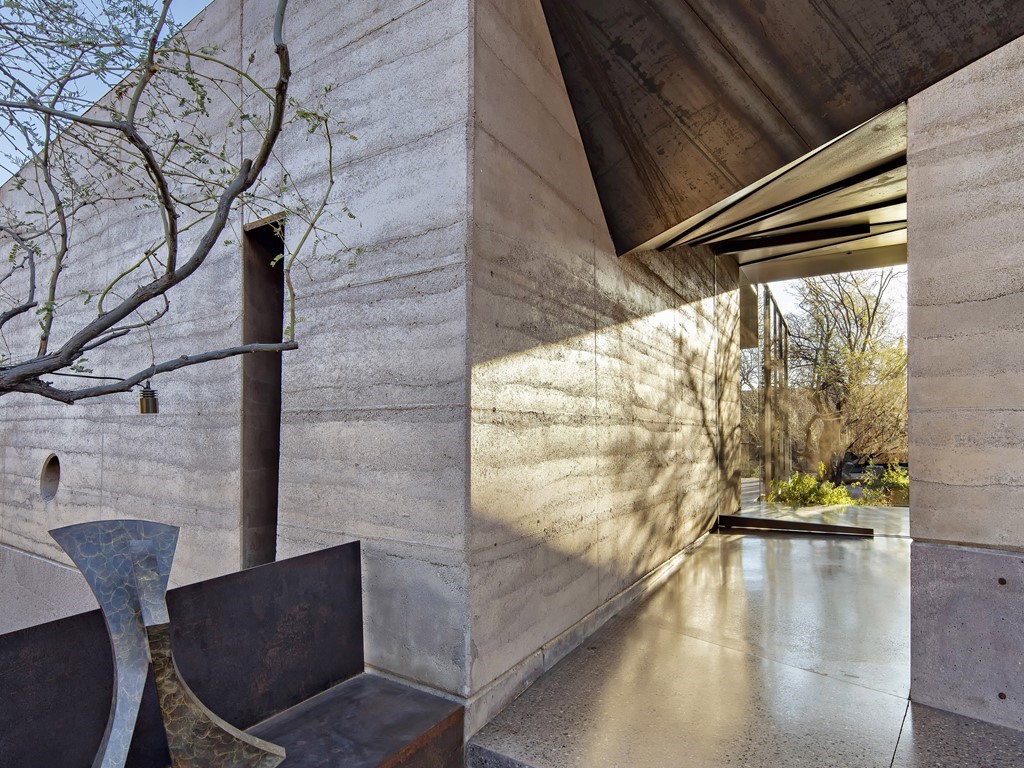
Upon entering, the stainless-steel kitchen is elevated with an overhead aluminum origami structure that adds an architectonic edge to the room. From the kitchen, the great room is surrounded by four pivoting glass walls that lead outdoors and offer panoramic views.
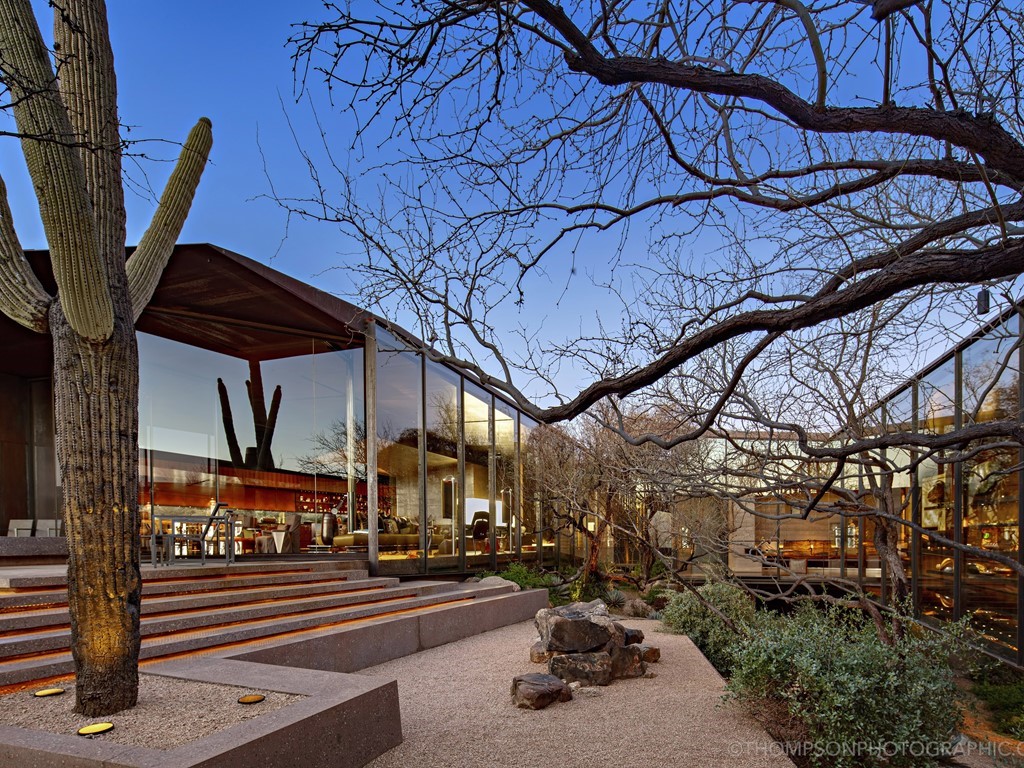
The main-floor master suite is accessed through a signature steel telescoping door. Rammed earth walls with onyx insets and origami metal ceiling structures create uniquely sensual space. Onyx walls throughout the master bathroom create a sophisticated glow. One of the home’s more unique features is a pivoting shower wall in the master bath that opens to a private zen garden with a firepit and sunken bench.

Another striking feature is a 65-foot glass floor bridge that spans the natural terrain of the site, leading to the two guest suites. A suspended steel staircase leads down to a media room, wine cellar, half bath and AV room. The home also offers a fitness area, spa with built-in glass recliner, library, and wet bar.
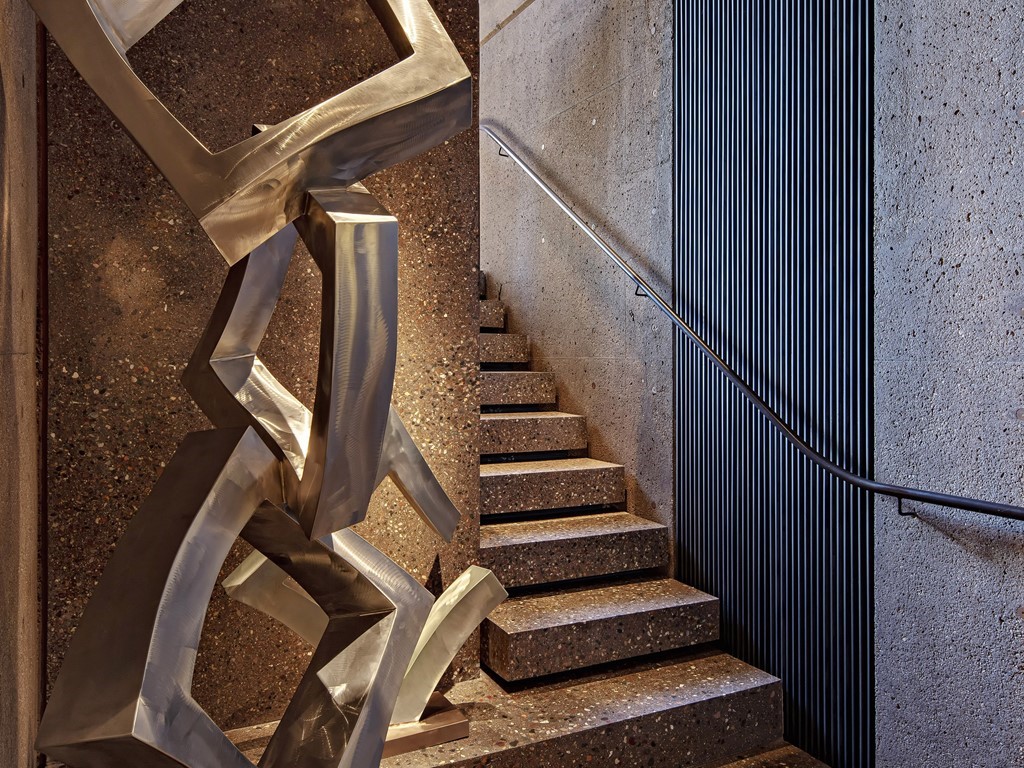
“‘The House of Doors’ with all its artistic details, is designed for quiet Sonoran solitude for a few, but will accommodate memorable desert extravaganzas with enchanting experiences for many,” says listing agent Daniel Wolski of Russ Lyon Sotheby’s International Realty.
